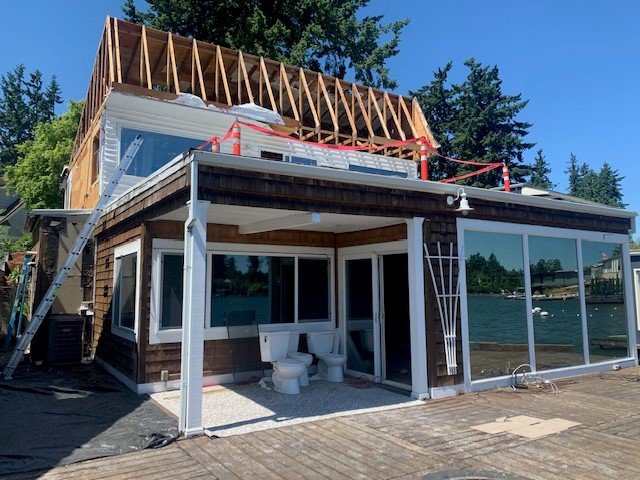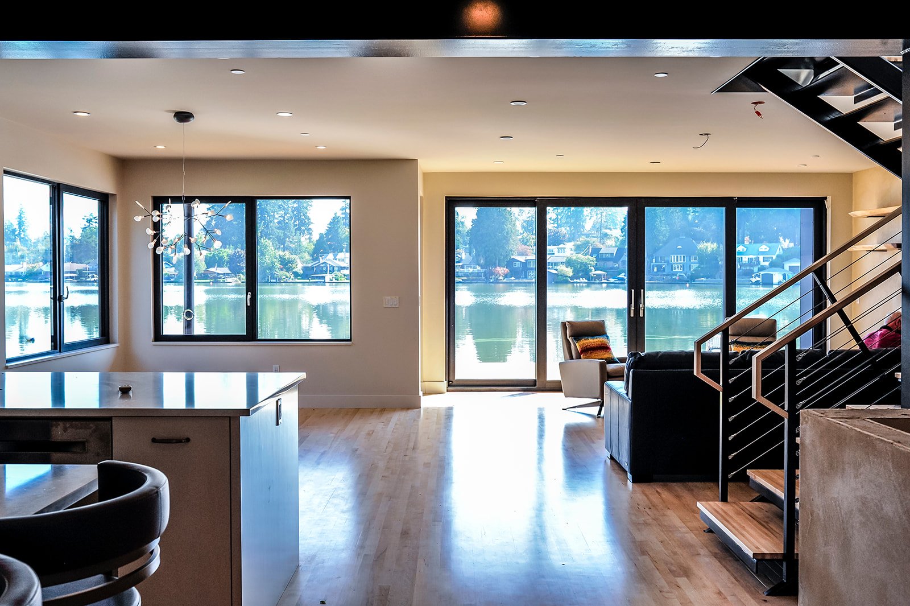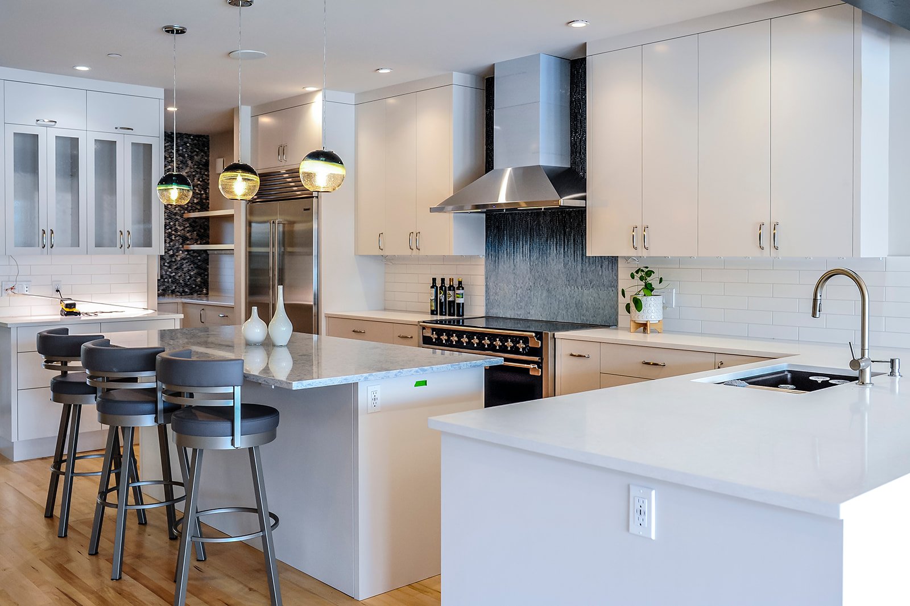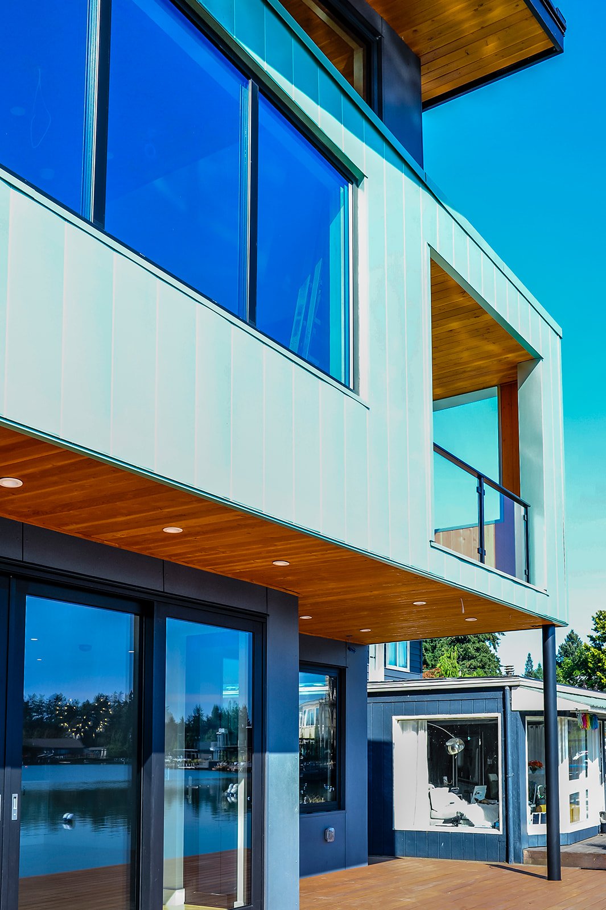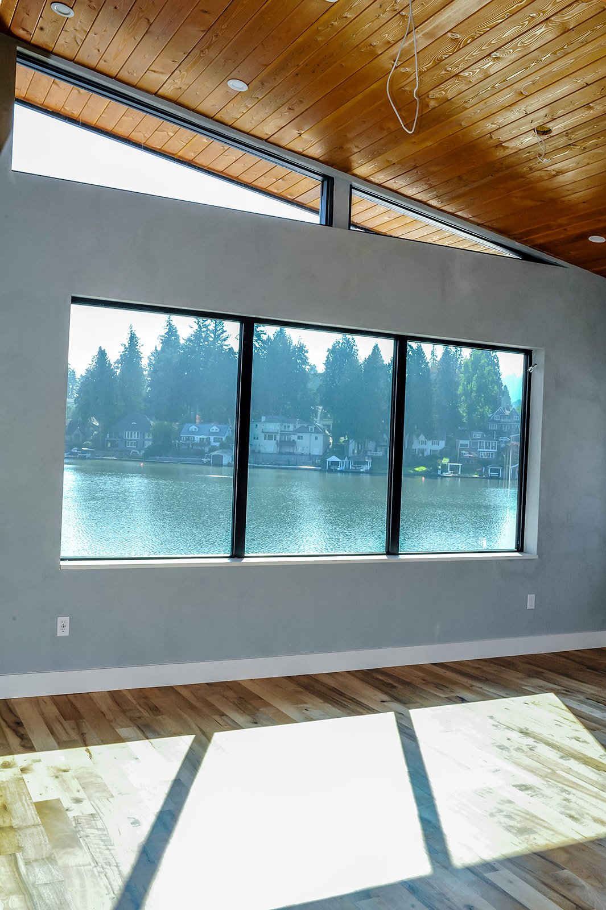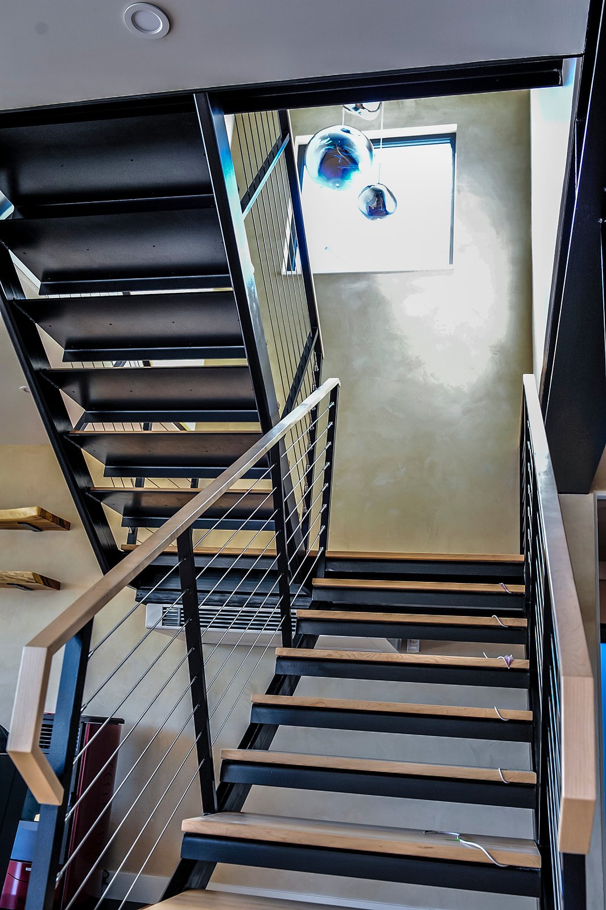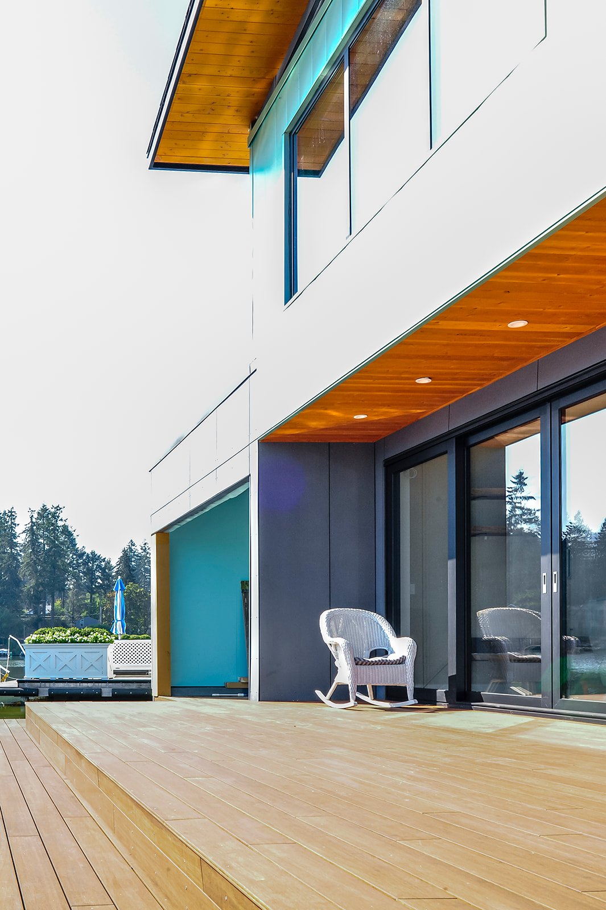Lake Oswego:
Cabana Lane
This de-construction/new construction project in Lake Oswego presented many unique challenges. Building a highly sustainable design (designed and built to passive home standards), coupled with the challenges of performing construction literally on the water in Lakewood Bay was an opportunity we were excited to take on.
The footprint of the original house sat entirely in the lake, on old wood piling supported on the lakebed. The house was hand deconstructed and carried piece-by-piece through a narrow pathway to the street. Every piece that could be re-used or recycled was salvaged. Construction of the new home was done largely by barge from the water. The result was a beautiful, energy efficient home that will be a jewel of Lakewood Bay.
ROLE
General Contractor
PROJECT TYPE
Single Family
SIZE
3,000 SF
LOCATION
Lake Oswego, OR
ARCHITECT
Integrate Architecture
YEAR
2021
Project Highlights
High efficiency water-to-air heating and cooling system
10 kW of rooftop solar (Tesla shingles) with double-battery energy storage system
Smart electric panel to monitor solar product and energy usage
100% electric (no gas)
Triple-pane glass windows and doors keep the home well insulated and decrease energy consumption
Operable windows and ERVs throughout the home for outside air delivery
Efficient LED lighting, low flow plumbing fixtures, and wall/ceiling/roof/floor insulation well beyond code requirements
Blower-Door-Directed air sealing for added energy efficiency
Energy Star appliances
