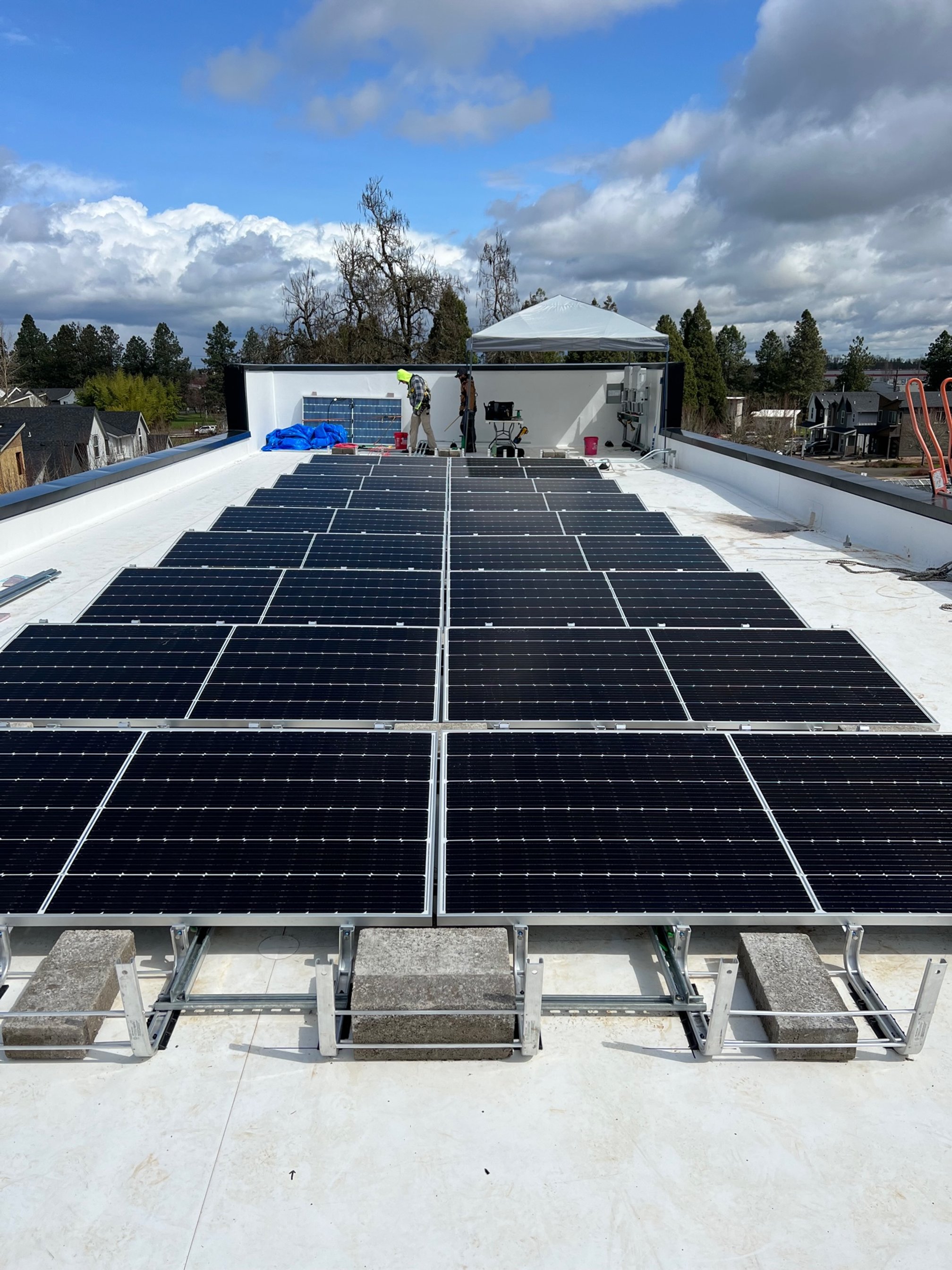The Coop at Pringle Creek
The Pringle Creek Project site immediately captured our attention when it was put on the market. The regenerative aspirations of the development struck an unmistakable chord with the core principles of Ripple NW. It featured walkable neighborhoods, 10-acres of meandering creeks and wetlands, open community plazas, historical buildings of great character, geothermal district heat, advanced stormwater management, community gardens, greenhouses, and chickens for all to enjoy. We are excited to bring diversity with the first multifamily building to the neighborhood and expand the opportunity to this community.
ROLE
Developer/General Contractor
PROJECT TYPE
Multifamily
SIZE
7,455 SF
LOCATION
Salem, OR
ARCHITECT
Studio 3 Architecture
YEAR
2022
Project Highlights
All units utilize Energy Recovery Ventilation (ERVs) to provide outside fresh air while capturing the energy from the conditioned interior air during air exchange.
High efficiency mini-split heating and cooling
100% electric (no gas) development
10 kW solar panel
Efficient LED lighting, low flow plumbing fixtures, and increased insulation to drive lower utility bills for tenants
Large double pane, high efficiency operable windows to provide elevated energy efficiency, outside air, and natural light
Energy Star Appliances
Building energy model demonstrates 51% less energy usage compared to a comparable code compliant building.












